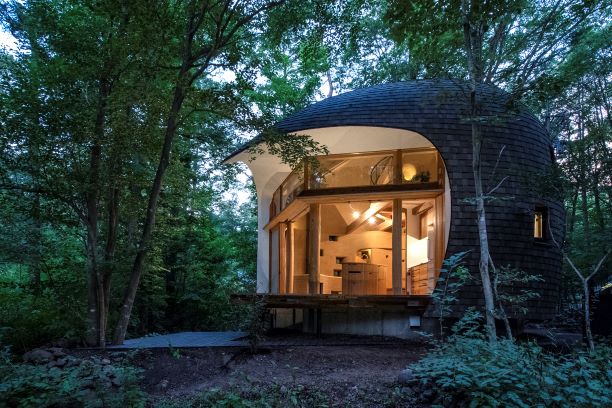Shell House by Tono Mirai Architects

We continue to discover new tiny houses suitable for the minimalist life of your dreams. Today we will introduce you to ‘Shell House by Tono Mirai Architects’, suitable for the minimalist life of your dreams.
This tiny house is a project designed by Tono Mirai Architects. Located in the Nagona Pref forest, which is the center of Japan, the house becomes the center of attention with its different design.
The house, which has an area of 38 square meters, offers a comfortable living space with its contemporary structure. It was built using local wood, clay and traditional techniques. The house was built at the request of a client for an architecture that is unusual, beautiful and does not feel old in time.
The house is in a position that will allow you to be alone with nature in the forest. It looks like an artistic monument with its differently designed geometric structure. The front deck area combines with the interior and offers a comfortable living space.
Local soil and wood are used in the interior of the house. The earthen wall of the curved surface extends gently along the entire line. It is a different feeling to feel yourself in nature with the wood and local soil in the interior.
The entrance of the house is designed as the main living area. This area includes a living area, kitchen, fireplace, and dining table. There is a sanitary toilet behind the wooden door on the first floor.
The upstairs area can be used as a bedroom and is accessed by stairs.
Pictures
































To learn more about Shell House by Tono Mirai Architects, visit the Tono Mirai Architects website.
Thank you for reading this article. To learn more about our other articles and to discover new tiny houses suitable for the minimalist life of your dreams, here.
You can also follow Dream Tiny Living on our social media account. Follow on Facebook, Pinterest and Instagram!
