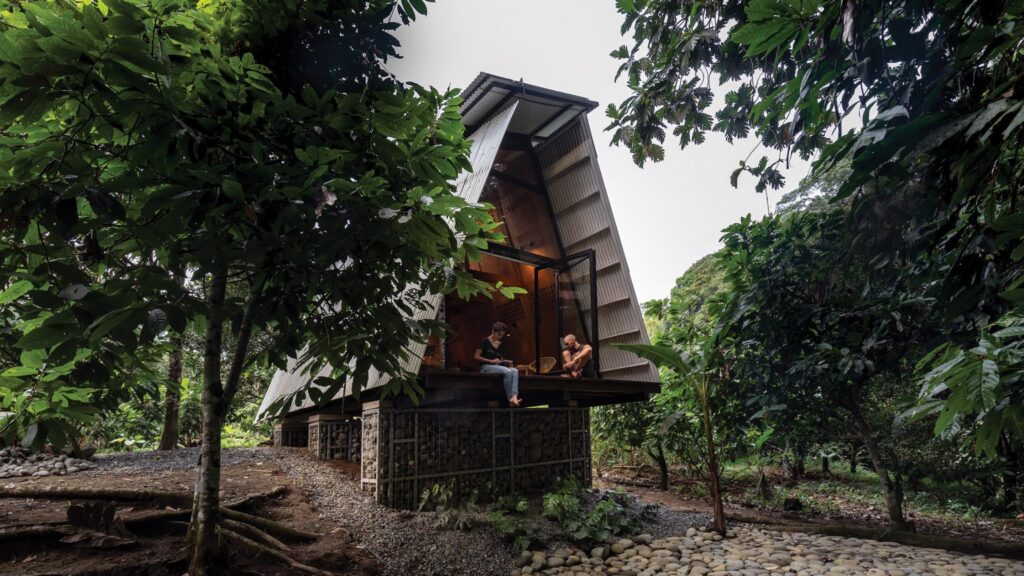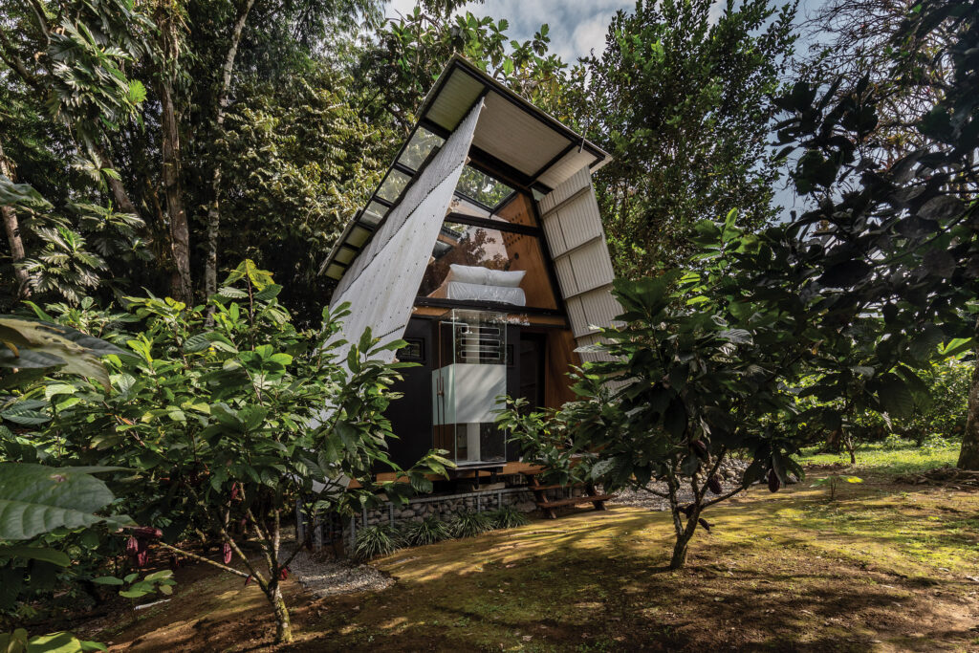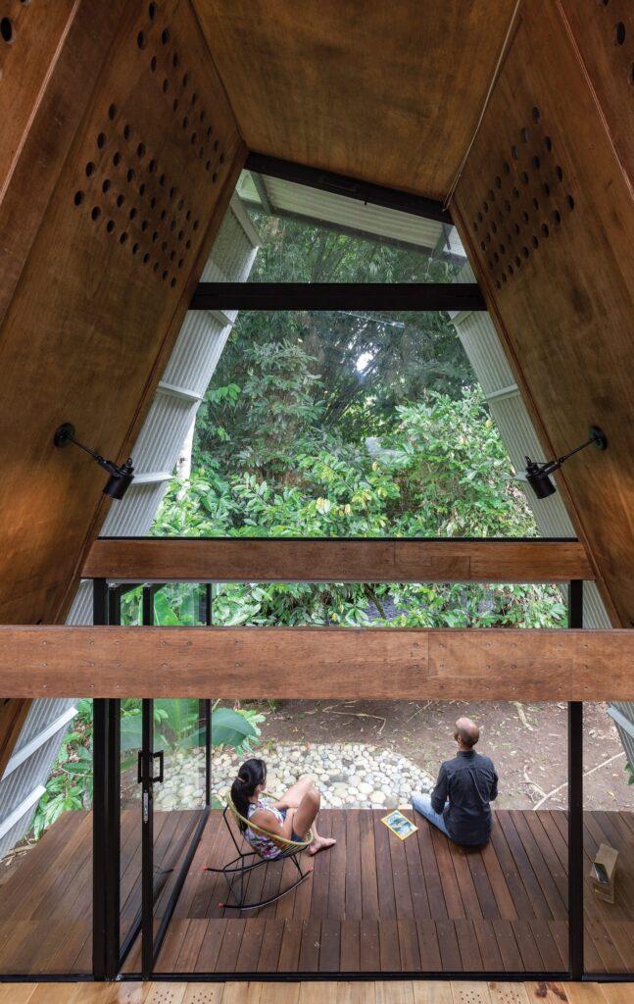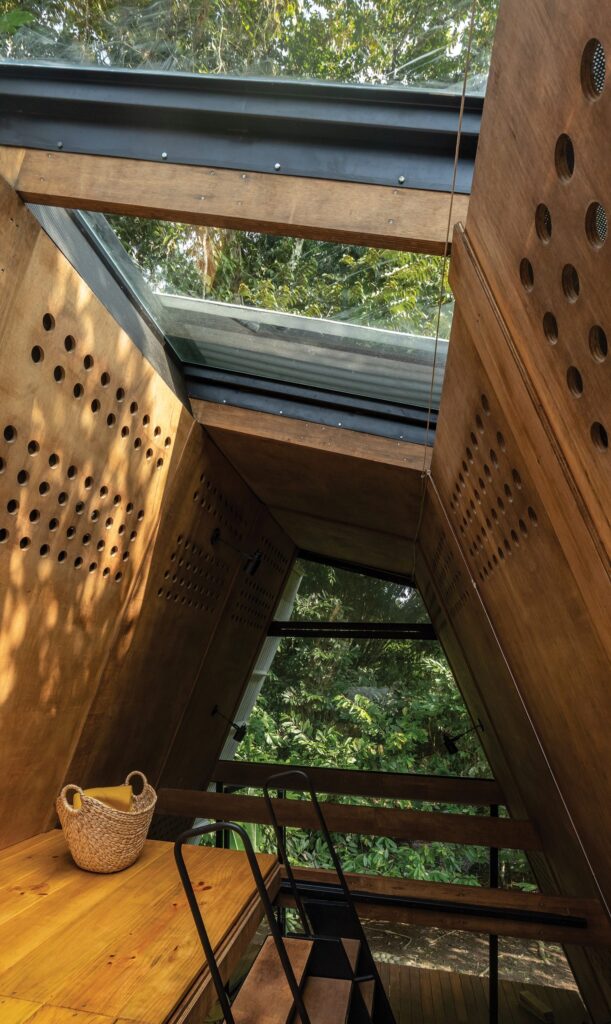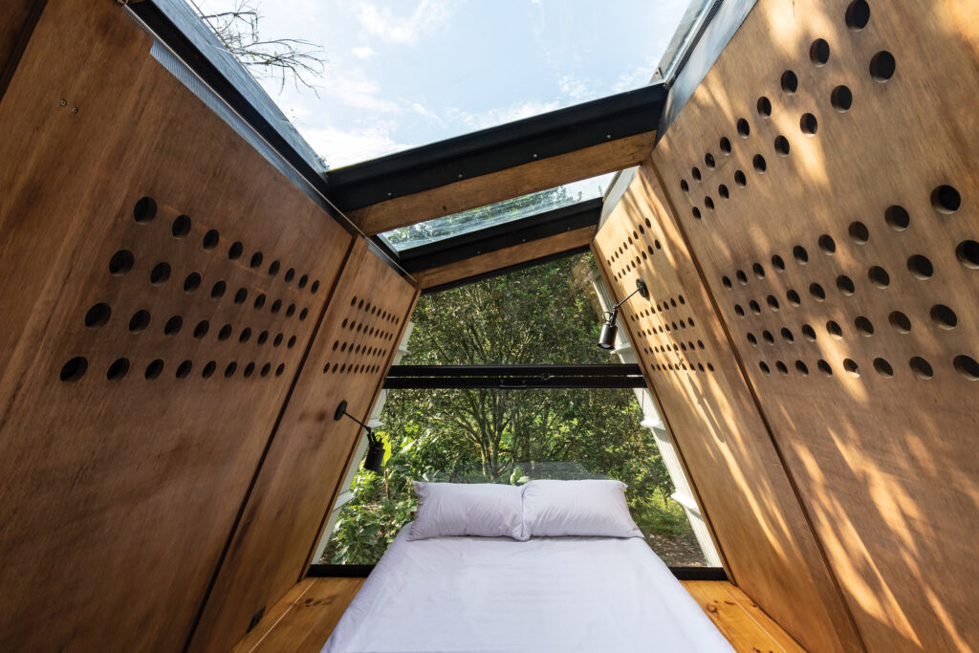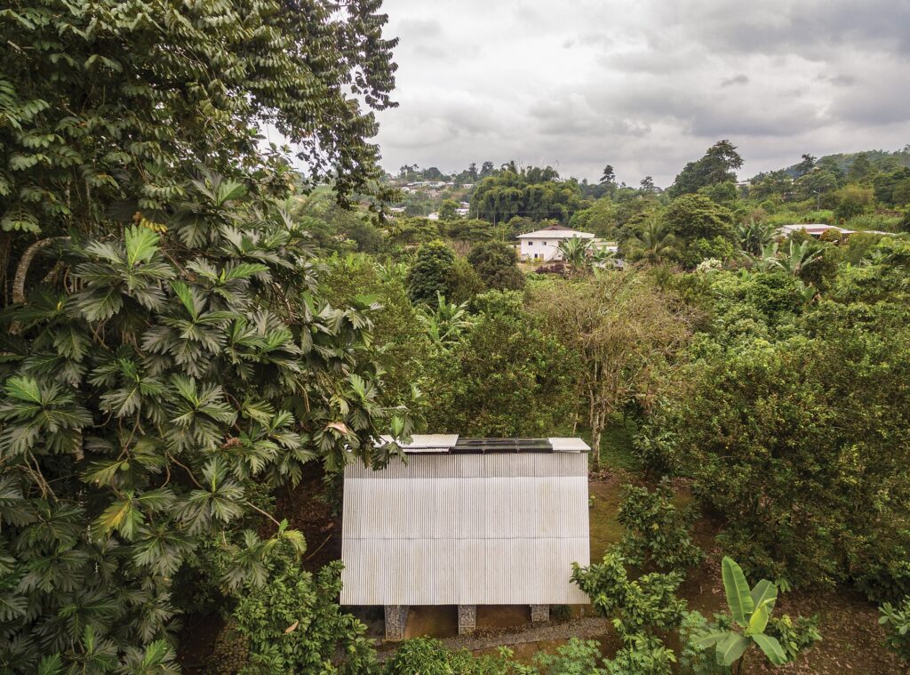Huaira Tiny House
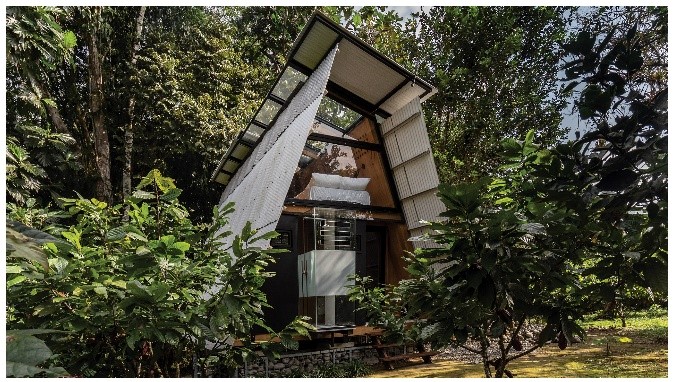
Today we will introduce you to the prefabricated designed Huaira Tiny House built on green farmland in Ecuador.
Designed by Diana Salvador and Javier Mera, this tiny house was built in Ecuador on a farmland next to a river. Inside the orange, banana and cocoa farm there is a quiet environment that allows you to be alone with nature.
Huaira cabin has a prefabricated structure. This house is 40 m2, two floors and has a distinctive sloping structure. It has a bathroom, living room, kitchen and bedroom with stair access. The bathroom is positioned at the front of the house and surrounded by a glass box that draws its users into nature while they wash.
Huaira’s small size provides ample space for the family to stay there comfortably once a week, while on other days it can be used as a vacation getaway for tourists.
It has a roof made in the form of glass windows and corrugated sheets. Holes in the wall facilitate cross ventilation. In this way, it eliminates the need for air conditioning. Covering with the roof skylight was done to limit the amount of light and helped to cool the cabin.
