Modern and Stunning Small House Design 76 sqm
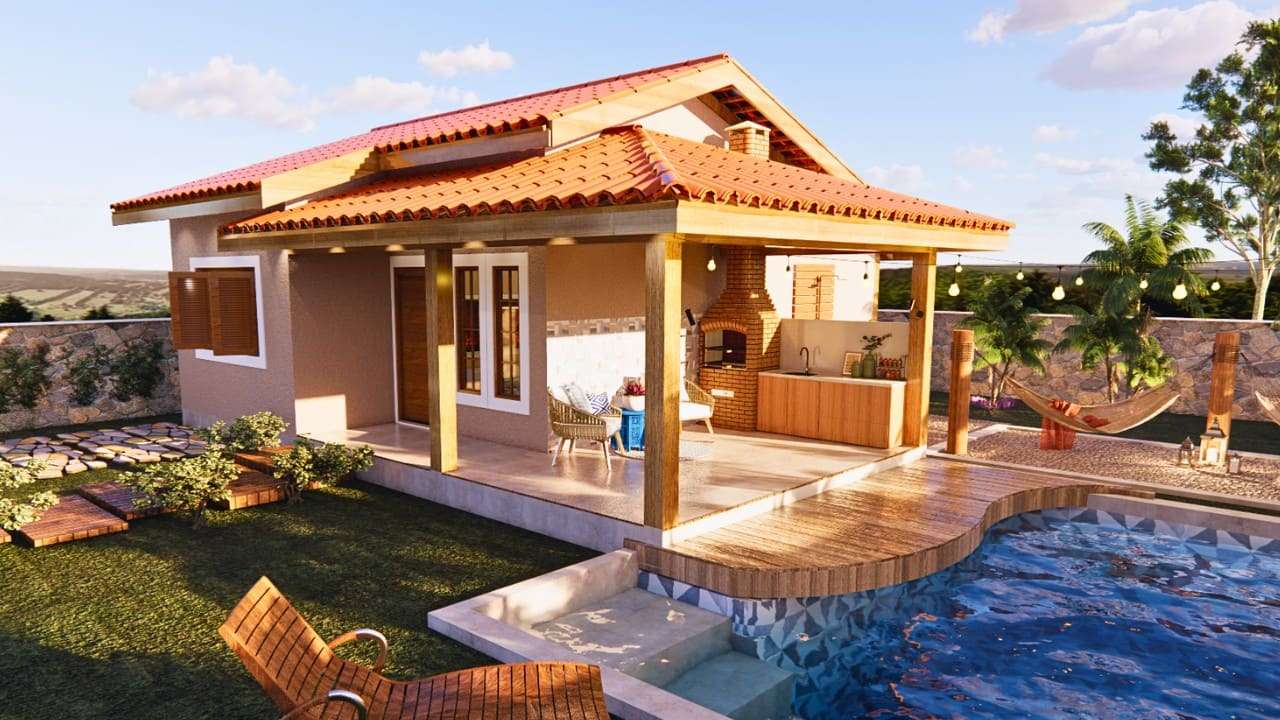
In recent years, tiny houses have become very popular around the world and their numbers have increased. People started to prefer more budget-friendly and simpler lives. In this way, they can spare more time for themselves and their families. Today we will introduce you to ‘Modern and Stunning Small House Design 76 sqm’, suitable for the minimalist lifestyle of your dreams.
Tiny houses have a budget-friendly structure. Since they have small spaces, they require few items. At the same time, the construction cost of these houses is low. The maintenance cost of tiny houses is also low. Since it has a small area, heating and cooling costs are less than other large houses. These houses provide economic benefits due to their low tax and insurance costs.
Equipping tiny houses with solar panels and a rainwater collection system ensures that the house has an environmentally friendly structure. These innovative solutions minimize water and electricity consumption, making them a good choice for environmentally conscious individuals. Additionally, the use of recyclable materials during the construction of these houses offers a sustainable living solution. If you want to own a tiny house, you should examine different tiny houses and choose the one that suits you best. For this, don’t forget to take a look at the other tiny houses on our website.
Stunning Small House
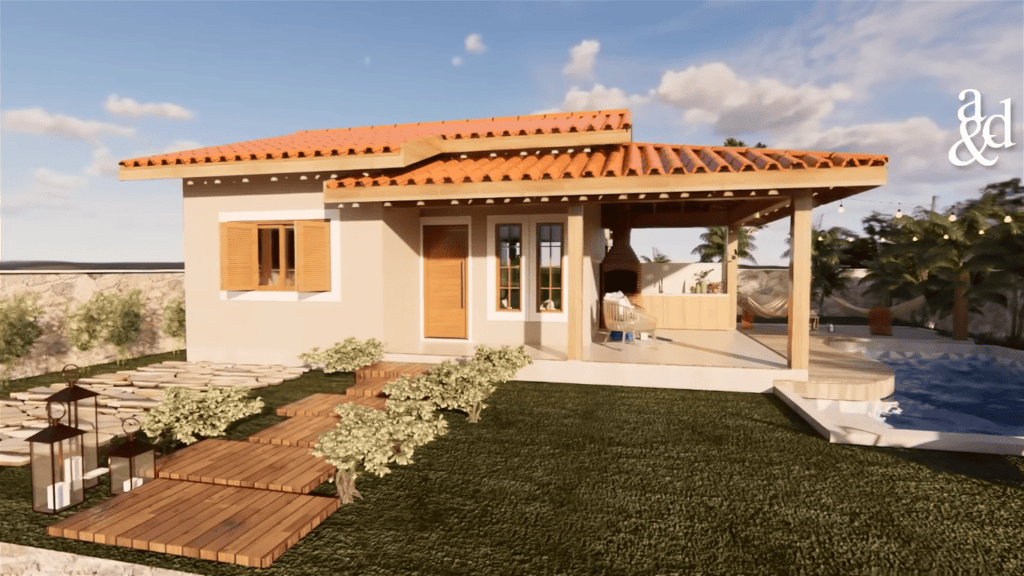
This stunning small house combines modern comfort with a stylish outdoor area. It offers a perfect getaway for relaxation and leisure.
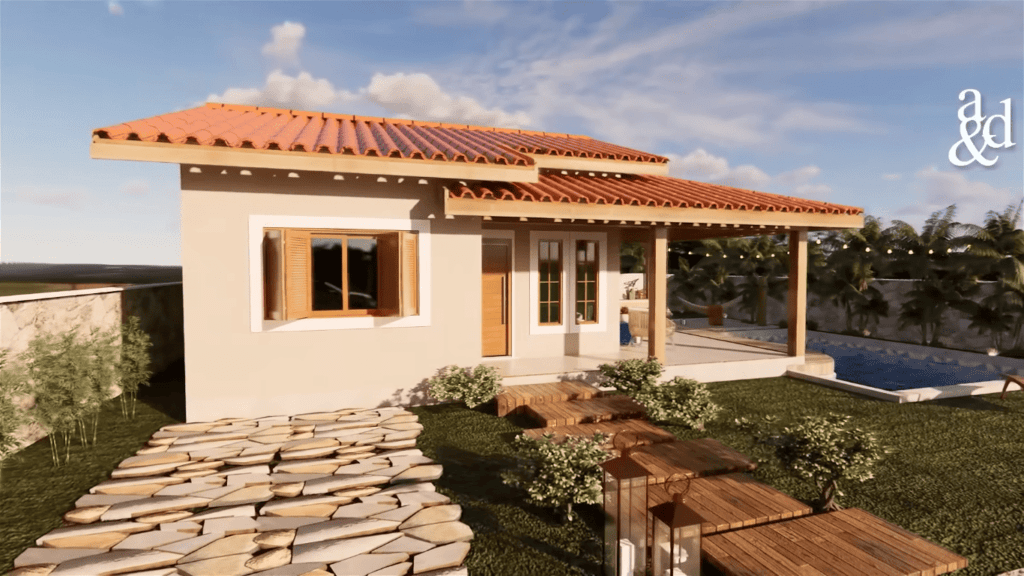
The exterior is a bright, clean white and it is complemented by a warm brown roof. It is giving the house a welcoming and elegant appearance. Outside, the house features a beautiful pool.
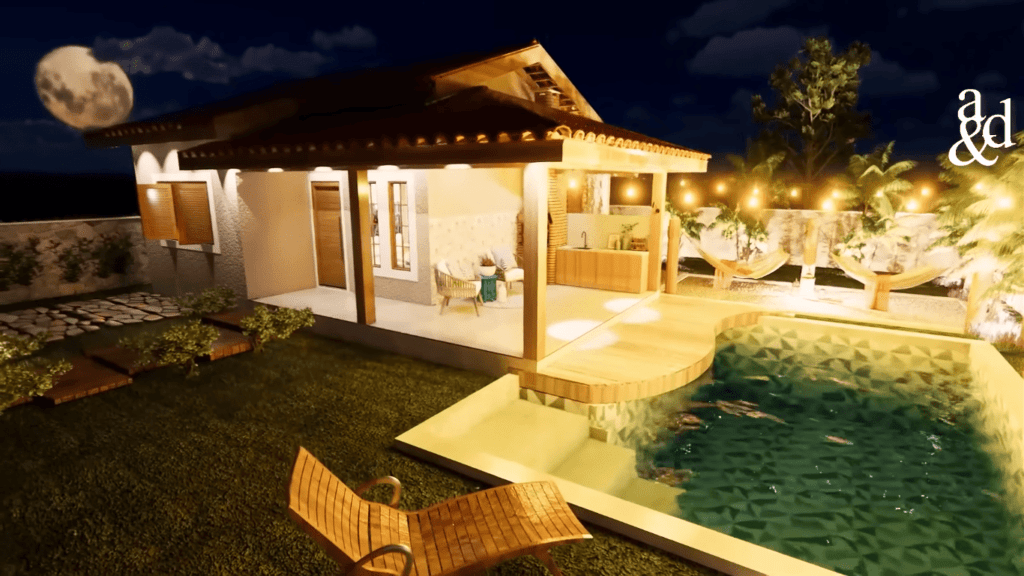
The L-shaped veranda offers plenty of space for lounging. There are cozy seating areas and small countertops. It is ideal for outdoor gatherings. The veranda is designed to provide a seamless blend between indoor and outdoor living.
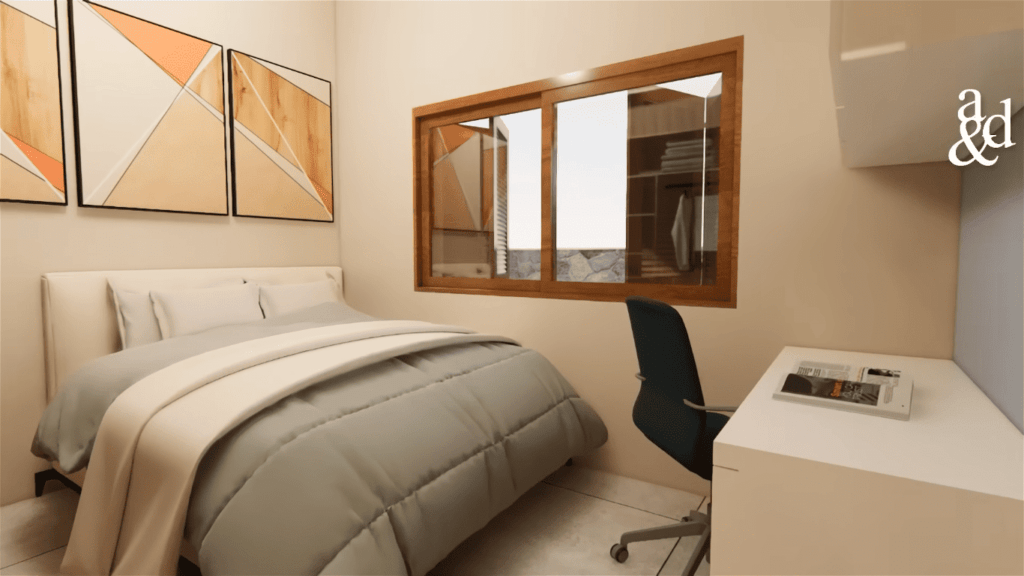
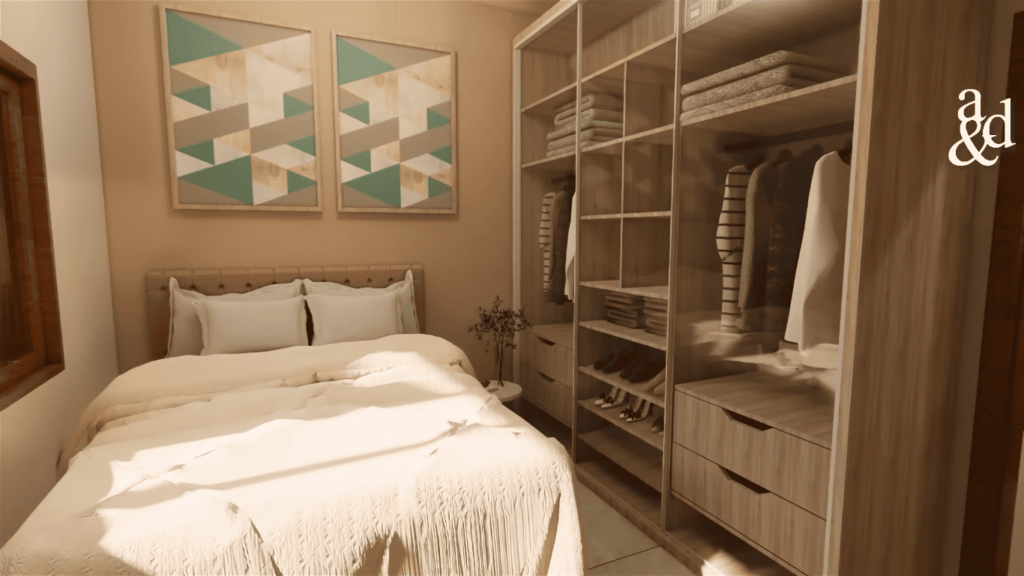

Inside, the house includes two double bedrooms. It ensures comfortable sleeping arrangements. There is a shared bathroom equipped with all the essentials for a convenient and modern experience. The kitchen and living room are combined. It creates an open and inviting space. The kitchen is L-shaped and features a four-person round dining table in front.



Despite its compact size, the living area is cozy and welcoming, with wide and comfortable sofas that invite you to relax. The kitchen also provides direct access to the backyard It allows for an easy transition between the indoor and outdoor spaces.

This stunning small house offers a unique combination of cozy interiors and a beautiful poolside exterior.

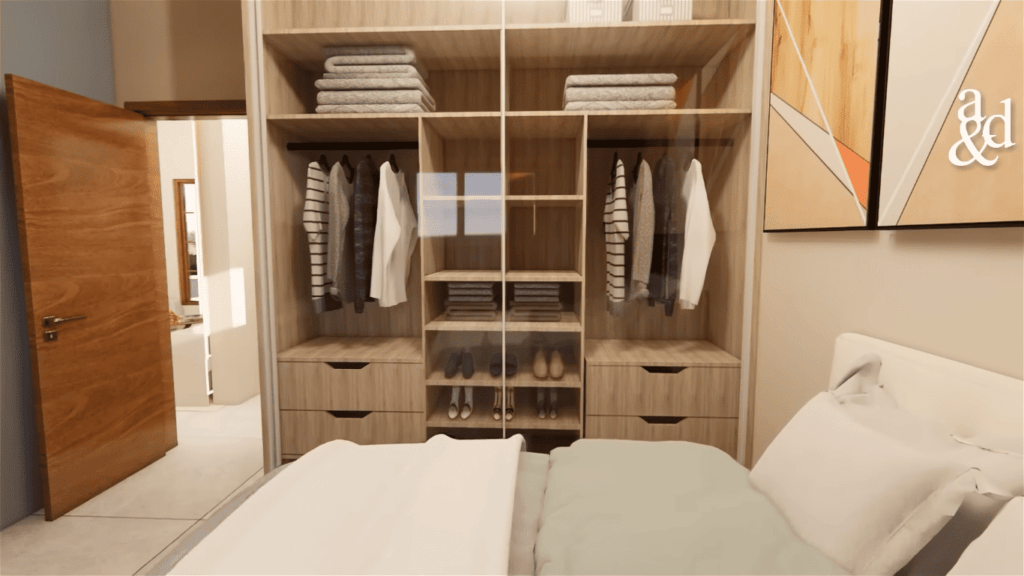

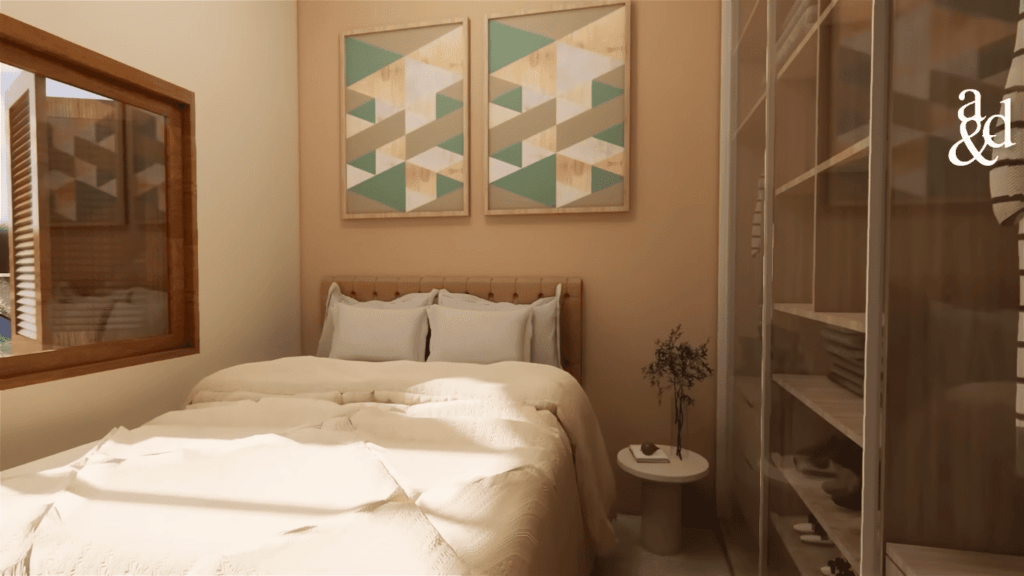
LEARN MORE
Modern and Stunning Small House Design 76 sqm
Dream Tiny Living discovers and shares tiny houses suitable for the minimalist life of your dreams.
We invite you to share your stories and tiny house photos with us so that together we can inspire the minimalist lives of others’ dreams and strengthen our passion even more.
Lets ! Now share our story using the link and social media buttons below.
» Follow Dream Tiny Living on Social Media for regular tiny house updates here «
CHECK OUT OUR OTHER TINY HOUSE STORIES
- Shipping Container House with Solar Panels
- Container House Designed for Large Families
- Stone Small House with Colorful Bay Window
- Elegant and Roof Design Tiny House 4m x 6m
- Pretty Elegant Small House Design
More Like This : Tiny Houses | Tiny House on Wheels | Tiny Container Houses | Tiny Cabins | Tiny Prefab House
