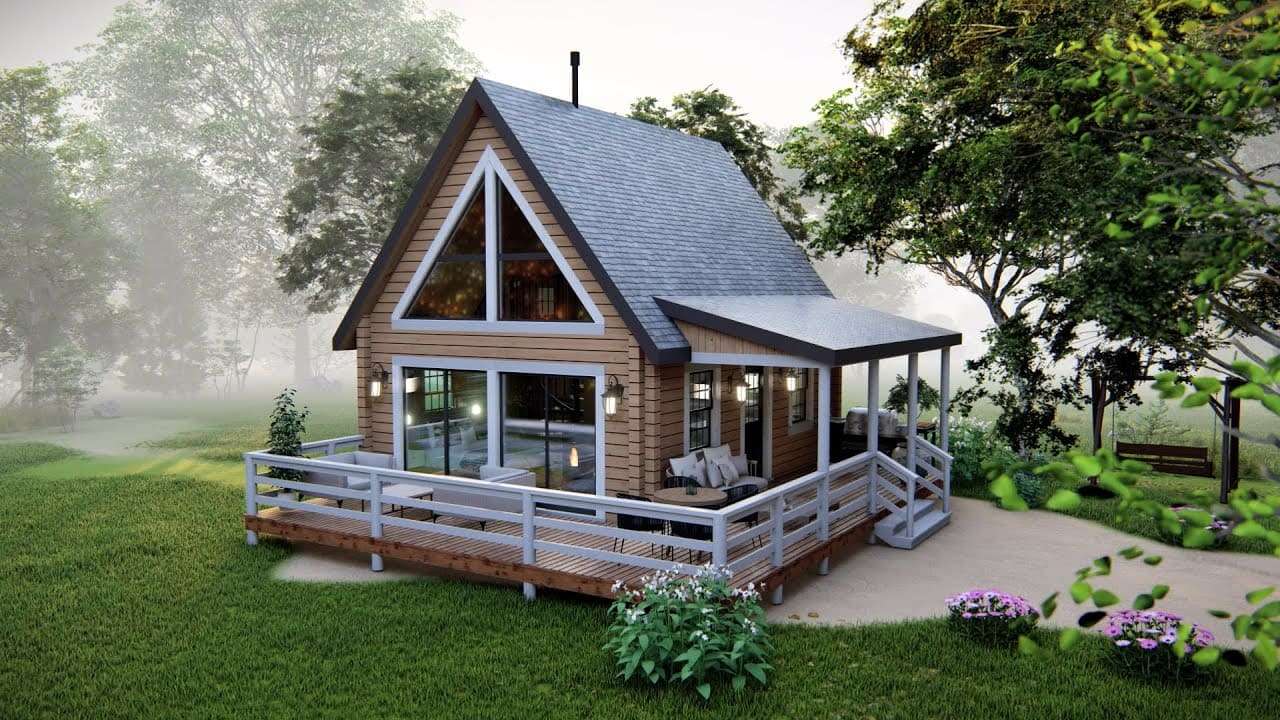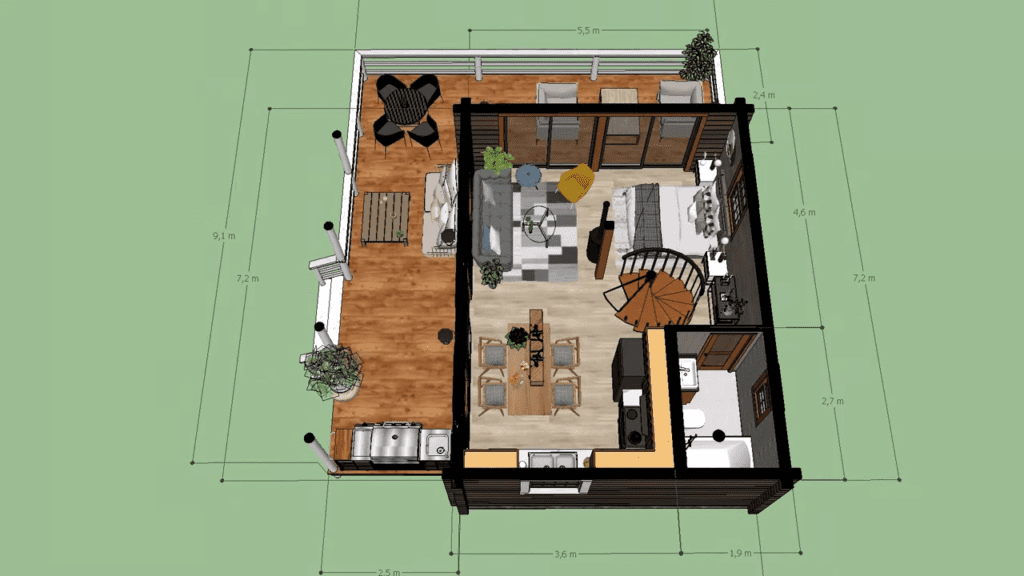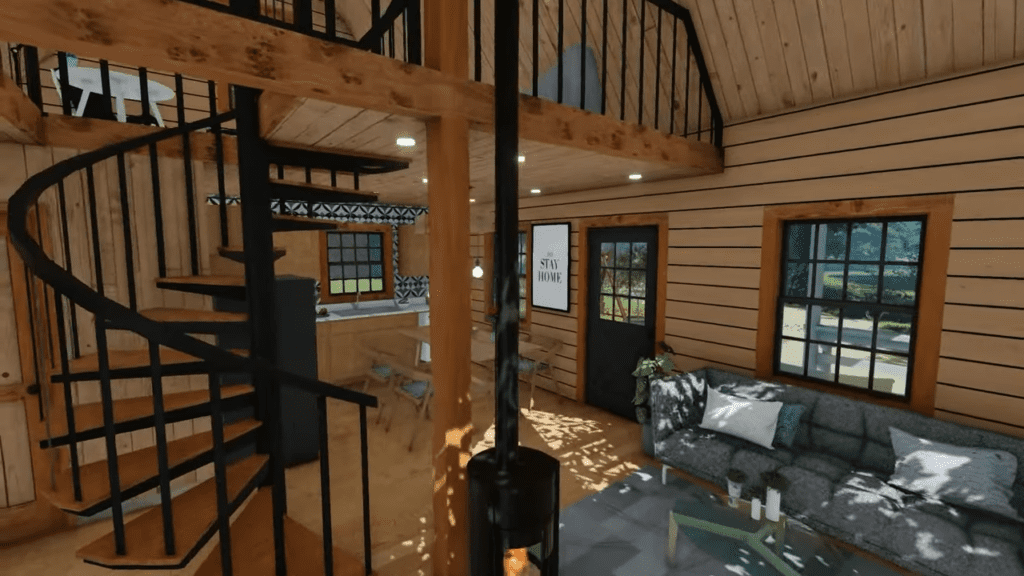Fabulous Wood Cabin Design 5m x 7m

Tiny houses have a small living area and have a comfortable and practical structure. These houses have become increasingly popular in recent years and their number has increased considerably. The demand for these homes is increasing as people want to adopt a simpler, minimalist and sustainable lifestyle. Today we will introduce you to ‘Fabulous Wood Cabin Design 5m x 7m’, suitable for the minimalist lifestyle of your dreams.
Offering a nice opportunity to escape from the intensity of city life and return to nature, tiny houses attract attention with their compact structure. Since interior space is limited, it is necessary to design wisely and use every square meter of the house functionally. The open plan design increases functionality and creates a spacious atmosphere in the interior. A more peaceful environment is created with high ceilings and a light color palette used on the walls.
Integrating the exterior and interior is important in tiny houses. The terrace and garden provide an ideal setting for social events or relaxation. This allows homeowners to get closer to nature. In this way, the living space is not limited to the interior but also includes the exterior. If you want to own a tiny house, you should examine different tiny houses and choose the one that suits you best. For this, don’t forget to take a look at the other tiny houses on our website.
Wood Cabin


The wood cabin design boasts a striking wooden exterior with a grand, expansive roofline, giving it a commanding presence. Its large front veranda offers multiple seating areas. It provides ample space for relaxation and outdoor gatherings. Constructed entirely from wood, the house exudes a warm and inviting ambiance, with its generous use of natural materials.



The abundant use of large windows throughout the house allows plenty of natural light to flood the interior. It creates a bright and airy atmosphere. What sets this house apart from others is its unique layout. On the lower level, all rooms seamlessly flow into one another, with the living room, kitchen, and bedroom forming a cohesive living space. The lower-level bedroom features a comfortable double bed, complemented by a large gray sofa and a modern fireplace. It adds both comfort and style to the room.

Adjacent to the living room is the kitchen area, outfitted with sleek black countertops and modern appliances. A dining table sits conveniently in front of the kitchen area. It provides a designated space for meals and socializing.

A spiral staircase leads to the upper level, where an additional single bedroom awaits.


This wood cabin design offers privacy and comfort, making it ideal for guests or family members. This wood cabin design offers a truly unique and inviting retreat for its occupants.






LEARN MORE
Fabulous Wood Cabin Design 5m x 7m
Dream Tiny Living discovers and shares tiny houses suitable for the minimalist life of your dreams.
We invite you to share your stories and tiny house photos with us so that together we can inspire the minimalist lives of others’ dreams and strengthen our passion even more.
Lets ! Now share our story using the link and social media buttons below.
» Follow Dream Tiny Living on Social Media for regular tiny house updates here «
CHECK OUT OUR OTHER TINY HOUSE STORIES
- Luxurious and Intimate Tiny Cottage
- Split Level Small House Design Idea
- Elevated Bungalow House 12.30m x 10.80m
- Small House Design Idea 63 Sqft
- Tahoe Classic A-Frame Tiny House
More Like This : Tiny Houses | Tiny House on Wheels | Tiny Container Houses | Tiny Cabins | Tiny Prefab House
